I guess this would be a “triannual” cabin update, since the last one was in July, and the next one probably will be around March or so. There is already over 30 inches of snow at the cabin, so no more driving in; snow machine or snow shoes must be utilized to gain access now. And that is really going to put a kink in any forward momentum for all that needs to be finished up there.
Mr. Bruce really earned his keep this Summer. He would put in a 40+ hour week at his job, come home Friday, change clothes, throw what he needed for a few days into his pack, grab a bite for dinner, then head to the cabin until Sunday night. Come home, go to bed, and start the same process over again the next morning. Week after week, all Spring, Summer, and Fall long. I think he only missed 3 weekends, and that was due to day job work obligations for the most part. I mentioned before that the carpenter he'd made a deal with never came thru, which didn't really surprise me. The man was too over-booked, and our cabin job was too insignificant in the scheme of things, and too far out in the boonies. But I wish he'd come clean clear back in February when Bruce called to get on the guy's work schedule. It would have given us the opportunity to try and find someone else since we were starting good and early, before the Spring rush started. Bruce had faith in the guy, but to no avail. Anyway, this is what Bruce has gotten accomplished since Spring, and primarily by himself.
He did hire an electrician for the beginning part of the big electrical process, and our big little son went up a couple of weekends to help his Dad get some of the worst windows replaced. There are only going to be 8 windows total in the cabin when all the changes are completed. One window is newer and in good shape, so it will be left as is. The remaining 7 are to be replaced. Bruce and sonny boy tackled the 3 in the worst condition, and were able to pull the old, then get the new ones set, over a couple weekends. There was a lot of log cutting and patching required, so it was very labor intensive, and time consuming. A smaller window on the porch, next to the door, Bruce was able to install by himself. So, what remains on the list for replacement is – one in the bedroom, one on the porch, and one in the loft. Bedroom and porch should be pretty straightforward. But, the one in the loft will be difficult, and it's all my fault. I felt, for safety sake, it should be big enough to crawl out of if need be. So, the window will double in size, necessitating more log cutting. It will be tricky since it is in the tight pitch of the roof line. Then we'll have to get a rope ladder, or attach some type of wood ladder to the outside. Here are the before and afters of the windows –

New bigger bathroom window moved left, with tankless hot water heater venting to the right, propane furnace venting to the left.

A slider window for good bthrm moisture ventilation. Hot water htr has the potential to be the elephant in the room unless we can come up with a creative cover solution.

It will sure be nice when we're able to have the logs stripped and stained. They look pretty ghastly right now.

We got a good solid wood door from Craigslist, and the window in the following picture is now installed in the opening to the right of the doorway. I didn't get a photo of them installed.
So much of what has been done isn't really photographable – tons of electrical work, mass amounts of plumbing, hours worth of trenching (with machinery and by hand digging) to accommodate cables and pipes of all kinds. A company we hired came up and blew in a foam insulation to the entire underside of the cabin. It is supposedly the best you can get. It better be. It is so expensive it would bring a tear to a glass eye. After much research, a tankless water heating system was decided upon. A larger one to service the bathroom, a smaller one for the kitchen. Installation was a bear, but he got it done. Now we have to figure out how to camouflage the monstrosity in that itty-bitty bathroom. We'll git 'er. It's just going to take some imagination.
We've roughed out a plan for the electrical layout inside the cabin. This is something you really don't want to mess up. It's not easy going back later to add or subtract plug-ins and fixtures. Way different than wiring a house where the wiring is hidden. Because of the logs, all the cabin wiring has to be run thru conduit, which is a kind of hollow metal tube, and the conduit then attached to the logs on the interior and run to each plug in and light fixture. Looks a bit funky, but not much in the way of alternatives.
This is a photo I borrowed off the Internet to show an example of how the electrical wiring will be run thru conduit. Hopefully we'll be able to make ours look a little less obtrusive than that shown in this photo.
I'm most certainly not a delicate flower that expects “the man of the house” to do all the rough/tough aspects of remodeling while I sit at home and sip tea and knit. I'll get in there and rip and tear with the best of them. Gosh, I even have my very own hammer, saws, screw drivers, and tile saw! (I know you're impressed! ;-D ) I'll try my hand at most anything finish wise, with a bit of mentoring. But this electrical and plumbing is beyond me, and Bruce doesn't have the time to fiddle around and try to teach me the stuff. So the poor guy is pretty much on his own with this mountain of malarkey to get done.
Anyhoo, with the new insulation blown in, and a majority of the new, awesome, weathertight windows installed, it should be considerably easier to heat this winter. I'm sure he'll snow machine in and work on whatever he can as often as possible this winter, and should be downright cozy during his working weekends! I'll stay back and tend the home fires until I can be of use “up the mountain”. And I'll be happy to work toward the finish line on this long drawn out process! Whatever the heck it takes to get this bugger put back together!
TTFN,
Teresa




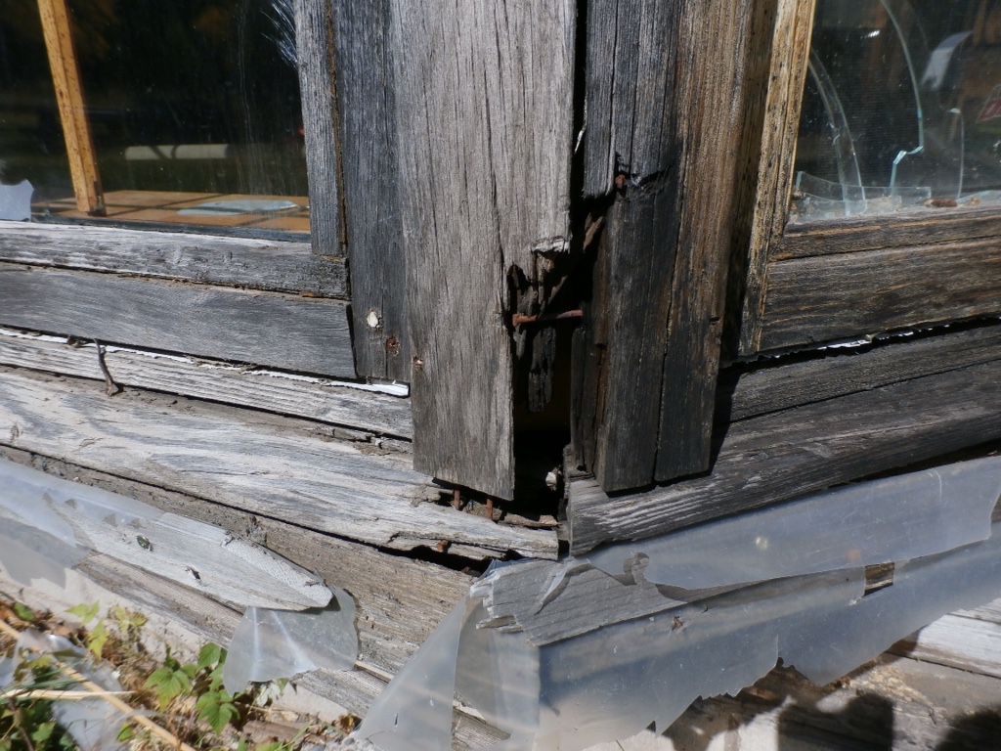
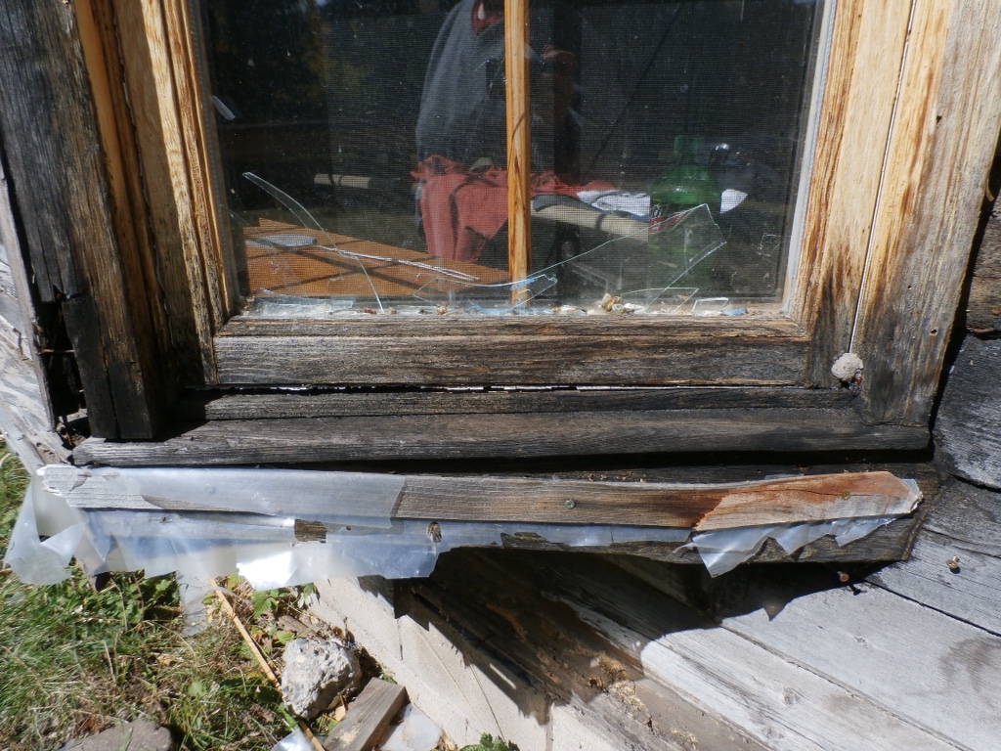





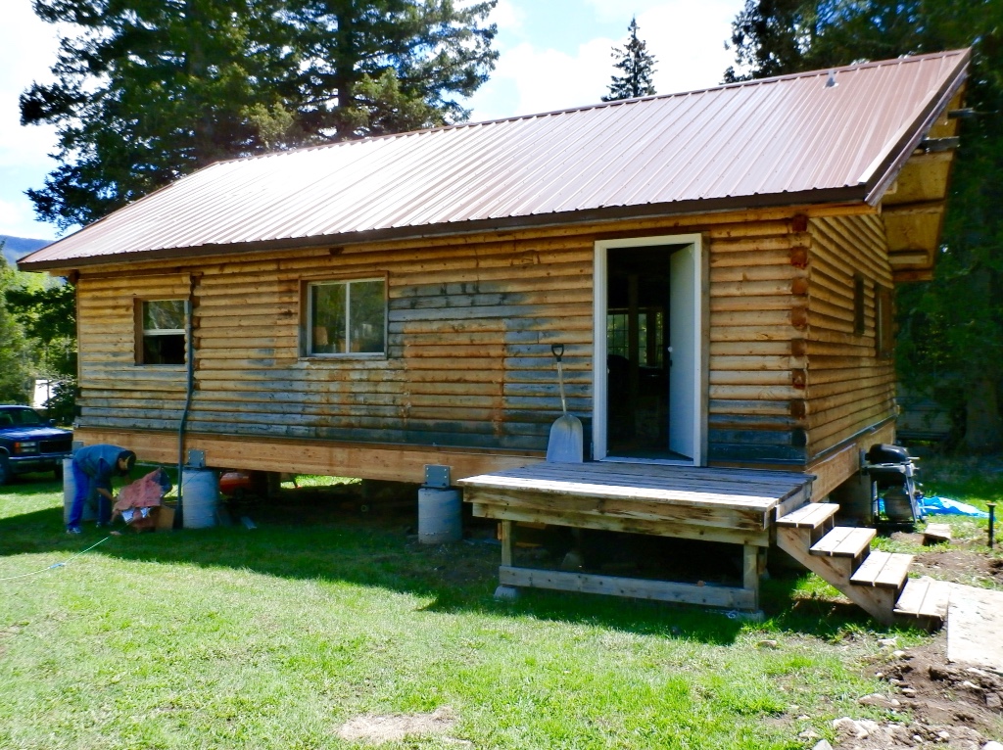


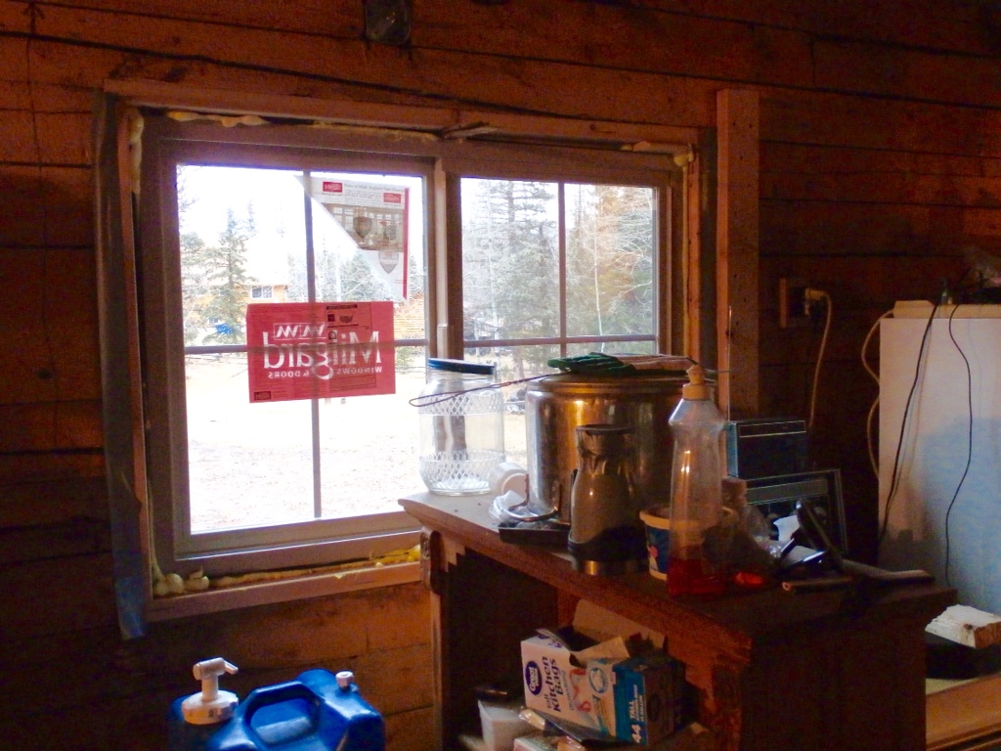
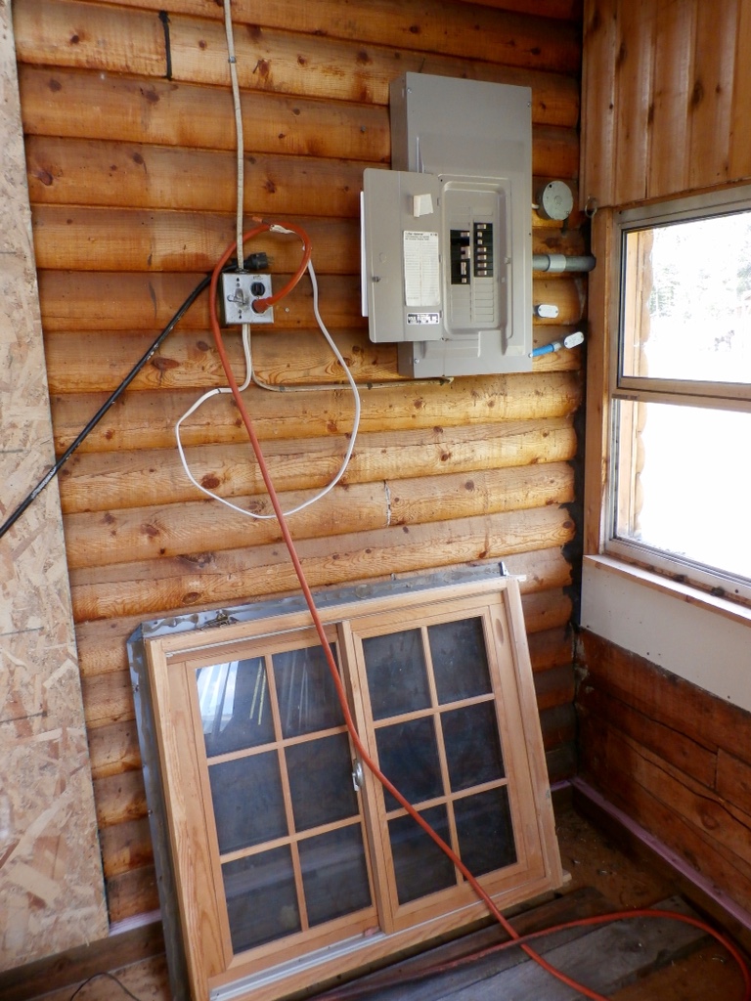


Hi Teresa.
Good engineering had been done here. You said you’ve own hammer, saws, screw drivers, and tile saw. Looks like you are professional in this case.